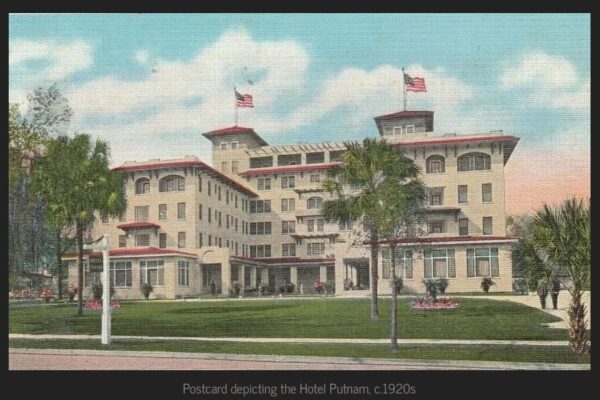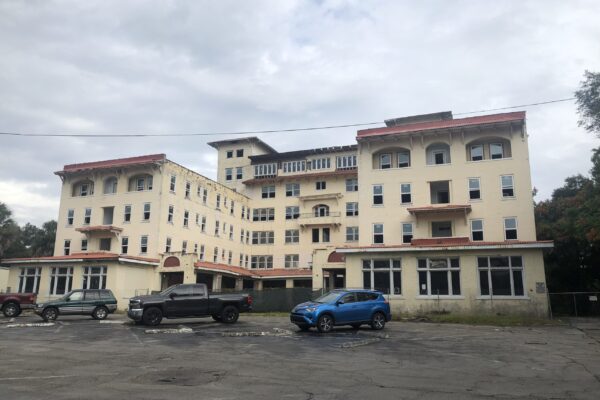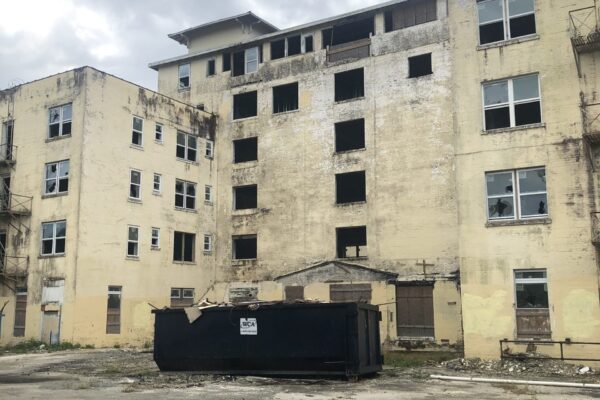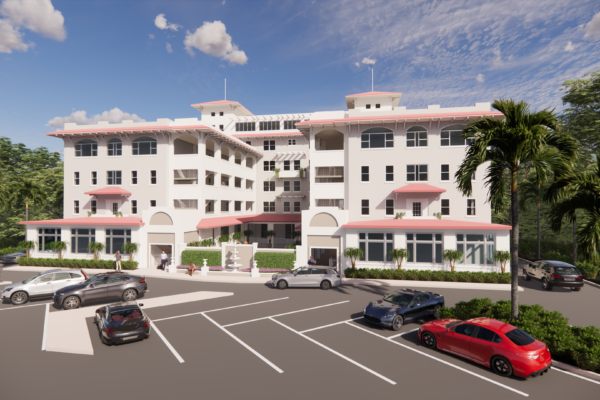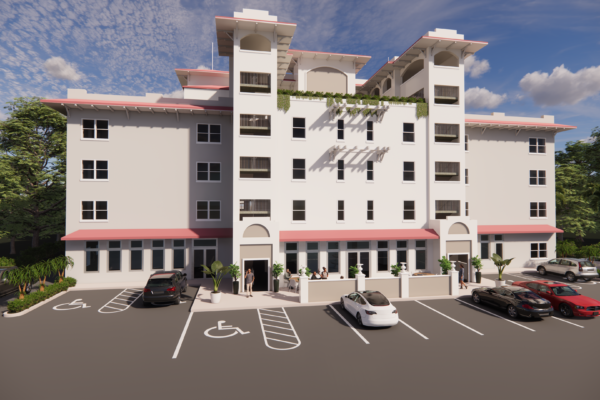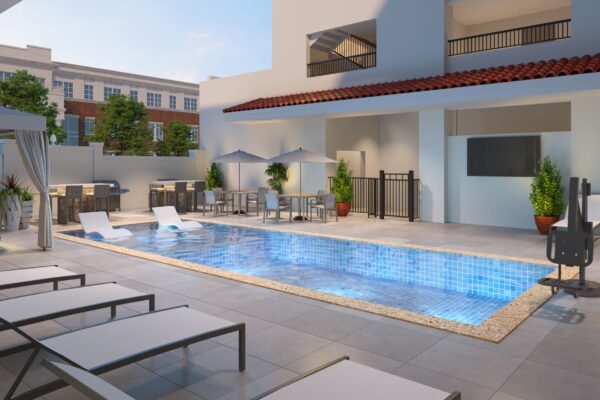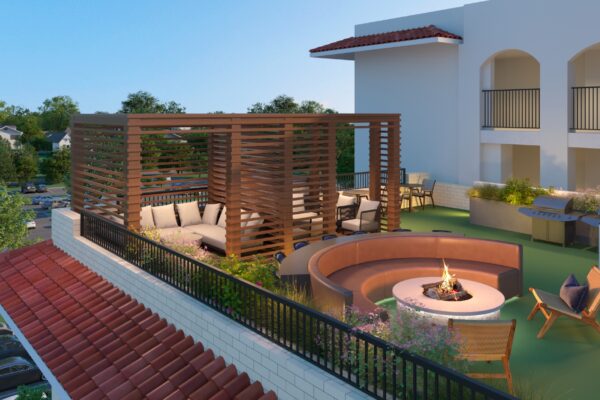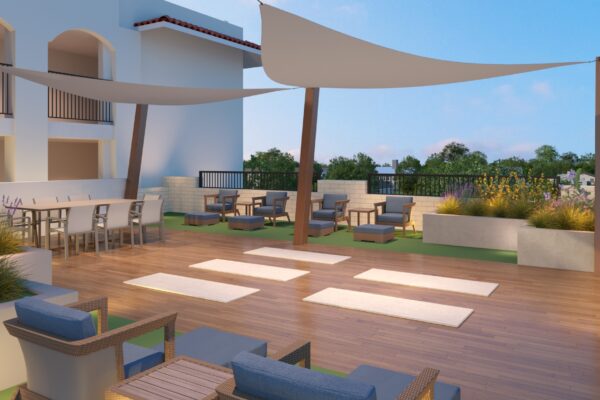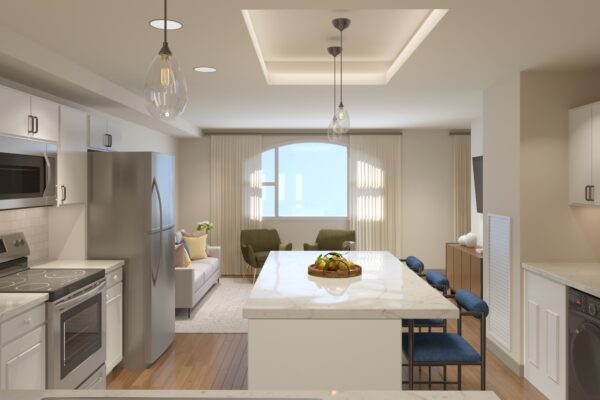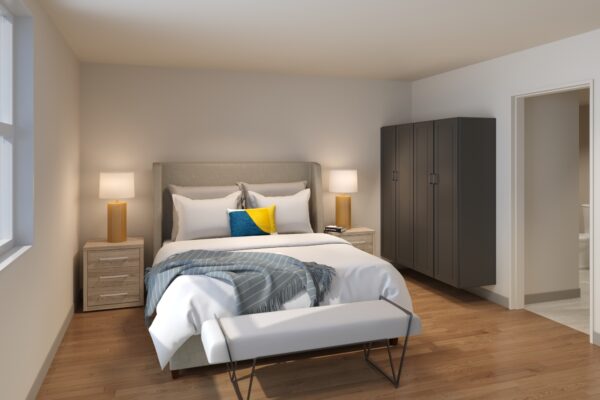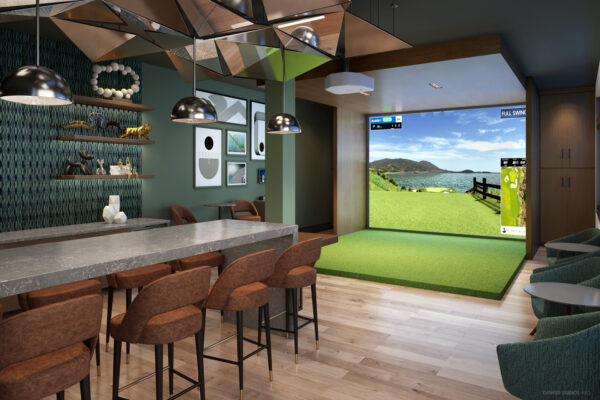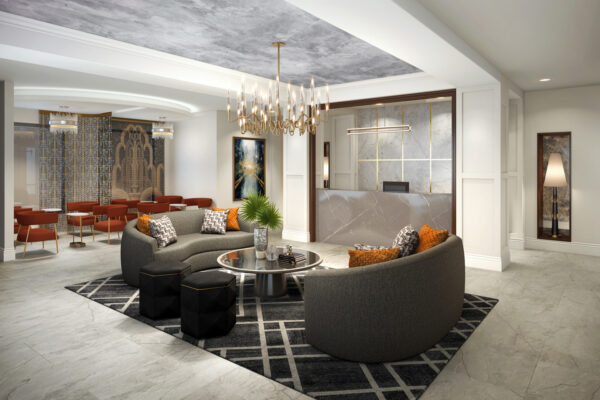The Putnam Hotel, located in Deland Florida, was Wm. J. Carpenter’s first architectural commission in Deland in 1923. By 1925 it had become a winter destination for prominent winter visitors who were entertained by may celebrated entertainers of the period. The hotel was configured in a “H” shape with a central corridor running down the center of the wings and with guestrooms flanking on either side of it. It was seven stories tall with the top three floors dropping off the wings of the “H” and two towers for the seventh floor. It contained 100 guestrooms and was constructed of 17” thick unreinforced masonry with steel beams and columns supporting the floors and roof on the interior.
The hotel stayed in operation for nearly 85 years going through various renovations. In the early 2000’s, it had fallen into disrepair and was vacated. Between that time and 2021 it had gone through two owners who attempted to renovate the building but ultimately were unsuccessful. During this time, the interior of the building was gutted with primarily only the main structure remaining. In 2021, Axia Partners purchased the building and hired MILES architecture group to design the restoration of the structure and fill the interior with new upscale apartments. In addition, new life safety elements were added including exit stairs, fire sprinklers, and elevators. The new design included 64 one-bedroom and 8 two-bedroom apartments, a fitness center, lounge, lobby, study/workspace, and swimming pool. The 5th floor apartments featured roof top decks. The total area of the renovated hotel was 79,900 sf.
The construction drawings were completed and submitted for permit in early spring of 2022 and work commenced to complete the demolition of the interior and prepare the structure for reconstruction. Due to the economy of the time including rising interest rates, the owners placed the construction on hold for 6 months while they worked to secure more favorable financing. Unfortunately, during this period the area experienced hurricane Ian and a particularly wet season. Although the structure had been shored, with the amount of disturbance during demolition along with the unfavorable weather conditions, it suffered irreparable damage with a portion of the structure collapsing. Evaluation by the structural engineer deemed the building unsalvageable and it was demolished a short time later. A very unfortunate demise of this architectural gem that came so very close to being restored and updated.
project details
location: Demand, Florida
size: 79,900 sf
project type: multi-family
project highlights: historic structure, architecture and interior design

