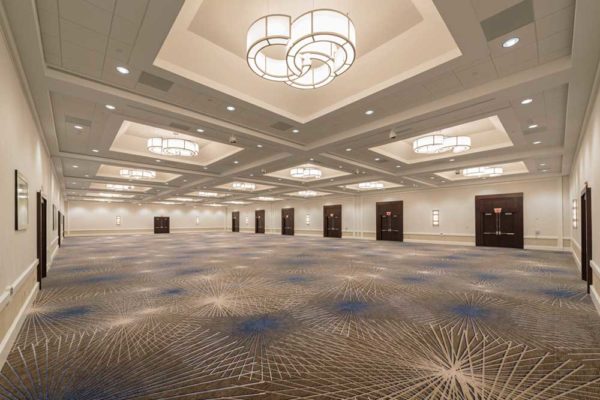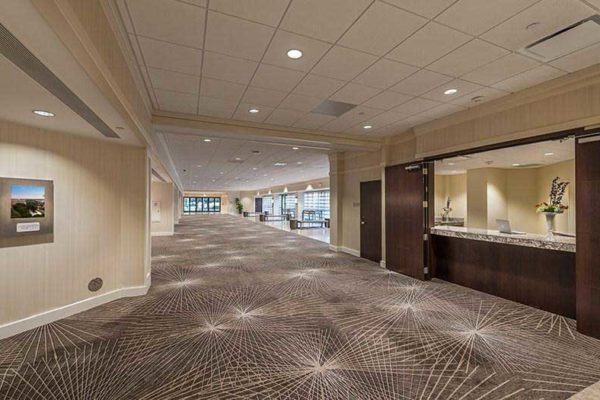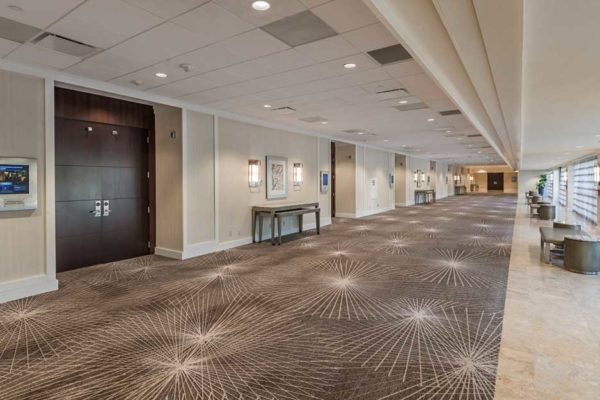Hilton Lake Buena Conference Facilities Renovation
This project is the renovation of the existing meeting rooms, ballroom, pre-function area as well as associated restrooms of the convention hotel. Built in the mid 1980’s, this hotel had not undergone a major renovation of its conferencing facilities in over twenty years. Working in collaboration with Watermark Design out of Dallas, TX, MILES architecture group was able to update these spaces to a new and modern look and incorporate state of the art lighting and audio/visual systems.
The challenge in this, as is with most major renovation projects, is the updating of structural and life safety systems to meet modern building and fire codes. All without compromising the intended design or over running the budget. MILES architecture group’s expertize in renovation projects helped to keep these costs in check by working with the local building department to realize cost effective solutions to these, at times, complex problems. In doing so, allowing more of the project budget to go into the functional and aesthetic features of the intended design. The result is a fresh, new, and technologically modern design that allows this older convention hotel to compete with newer facilities for convention guests in a highly competitive market.
project details
location: walt disney world resort, fl
size: 20,200 sf
project type: full service hotel
project highlights: interior architecture




